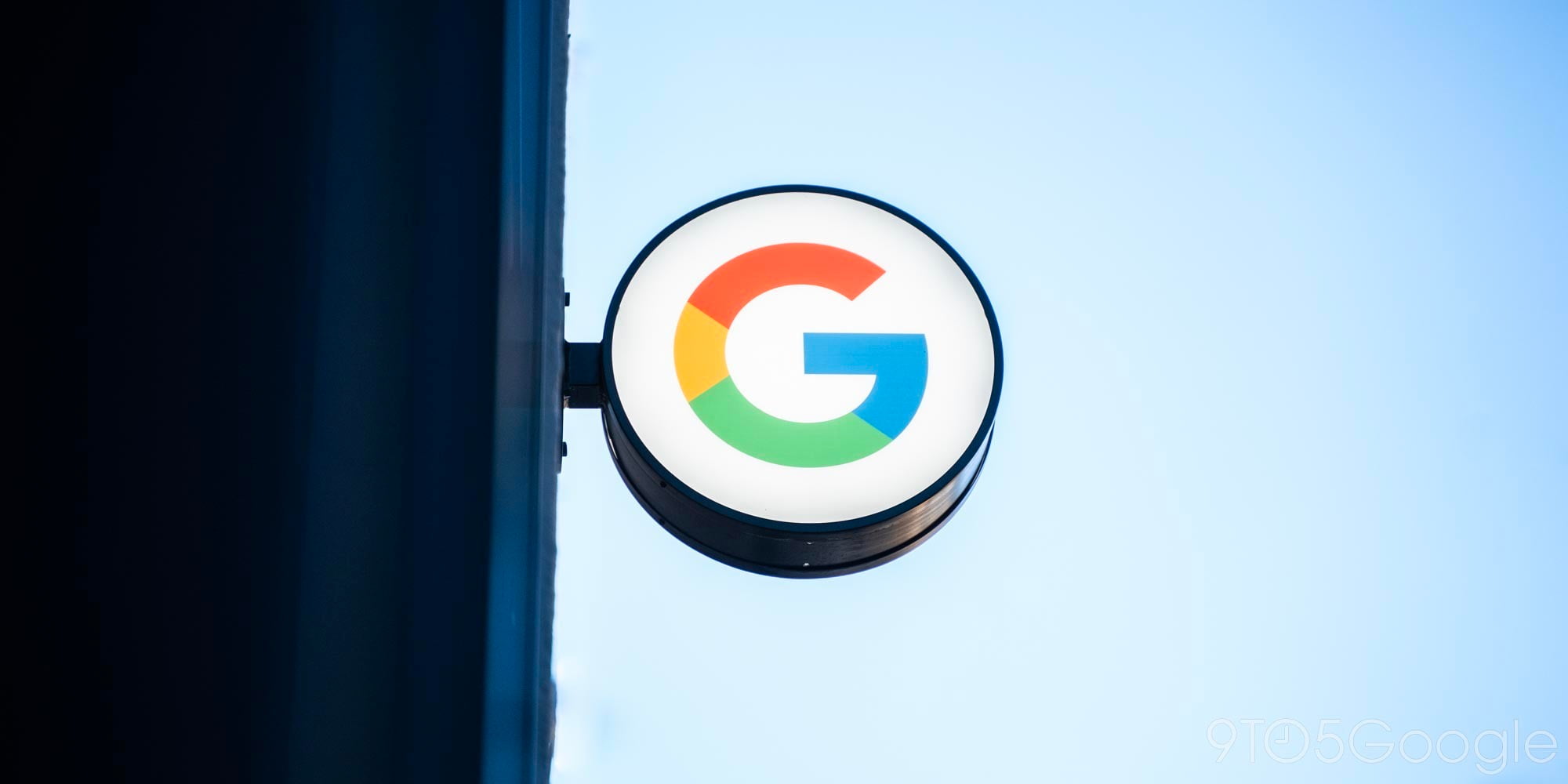First renders of 1.1M square foot ‘Bay View’ Google-plex designed with architecture firm NBBJ

Vanity Fair today posts the first renderings of Google’s first ‘from scratch’ building dubbed Bay View which it is building on land it leased from NASA in 2008 for 40 years and which overlooks San Francisco Bay. The project is designed by Architecture firm NBBJ.
The more you look at the complex, however, the more intriguing it is. The new campus, which the company is calling Bay View, consists of nine roughly similar structures, most of which will be four stories high, and all of which are shaped like rectangles that have been bent in the middle. The bent rectangles are arranged to form large and small courtyards, and several of the buildings have green roofs. All of the structures are connected by bridges, one of which will bring people directly to one of the green roofs that has been done up with an outdoor café and gathering space. And cars, the bane of almost every suburban office complex, including the Googleplex, are hidden away.
By comparison, Apple’s new ‘Spaceship Campus’ building is about 2.5 times as big.
The project was actually announced in 2011 but the press release no longer lives on the company website. From the *ahem* Google cache:
We are thrilled to announce that NBBJ has been selected to design a new 1.1 million square foot facility for Google in Mountain View, California. The scope of work includes integrated new construction, interiors and workplace design. This will be Google’s first build-to-suit new construction project. Both Google and NBBJ have high expectations for sustainability and healthy, creative work environments. Together, we will explore innovative materials and processes for construction.
https://twitter.com/SteveNBBJ/status/147365767778795521
